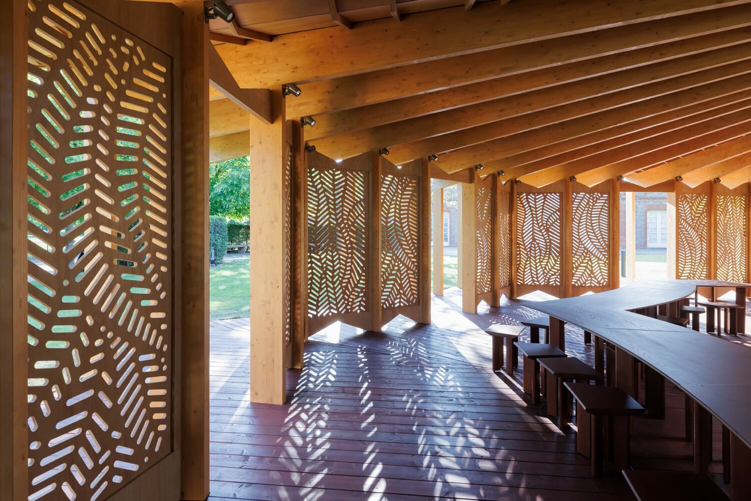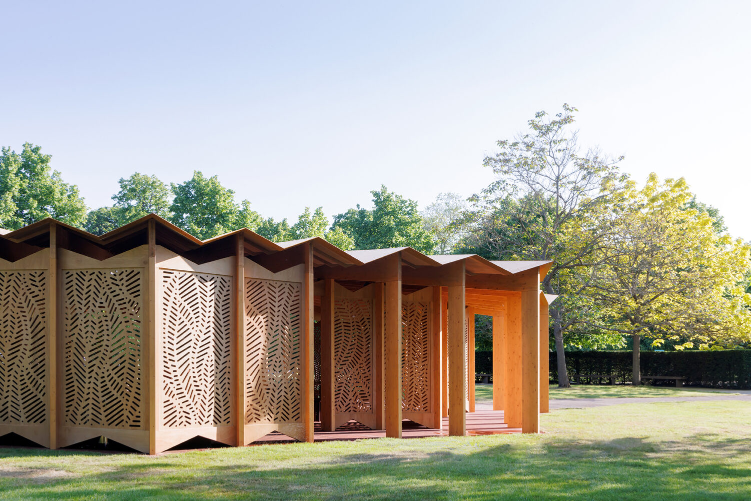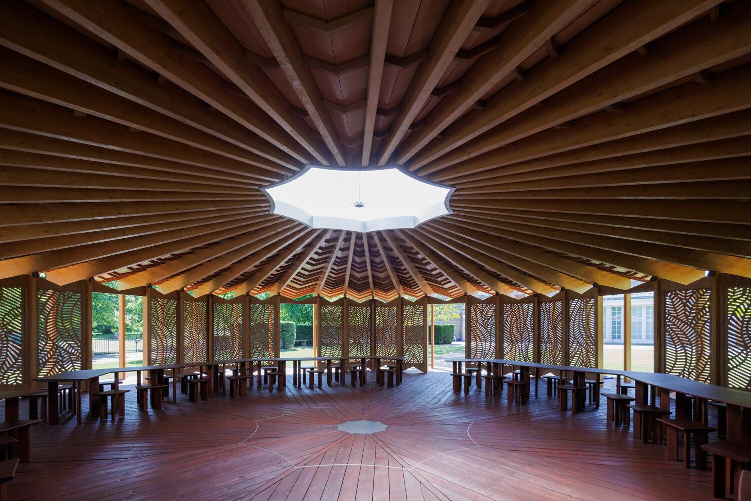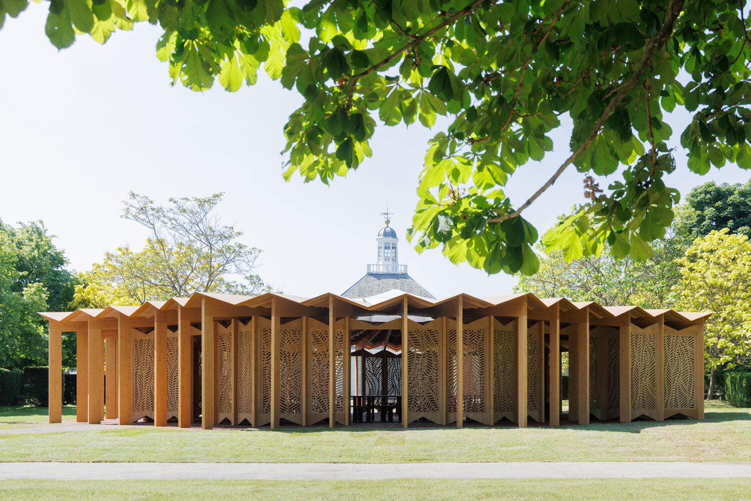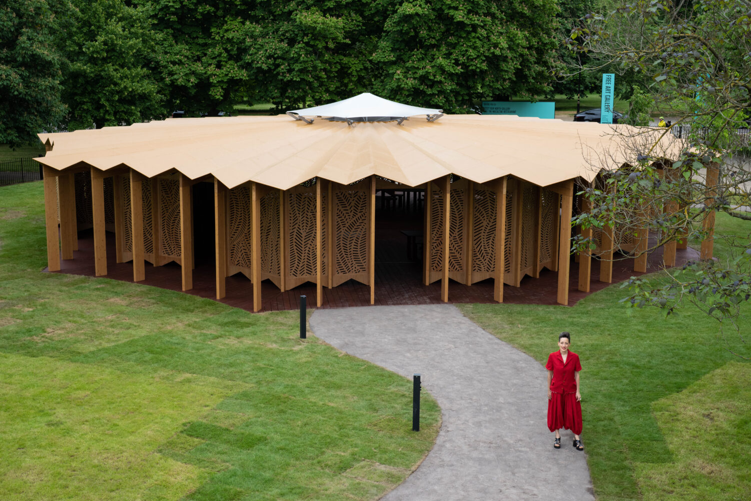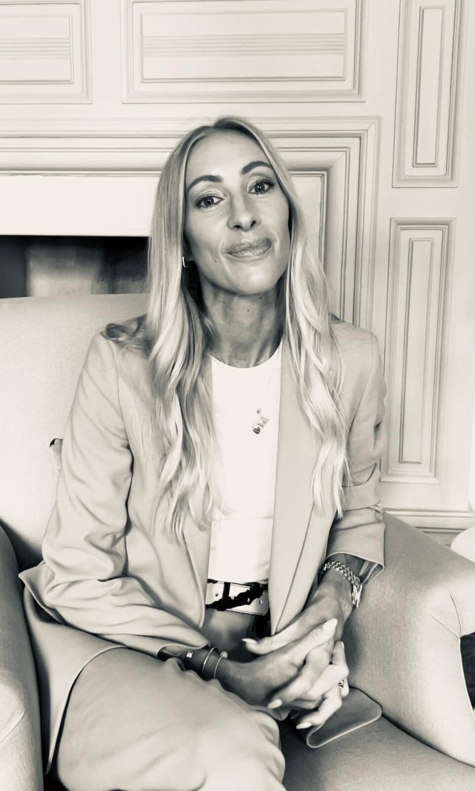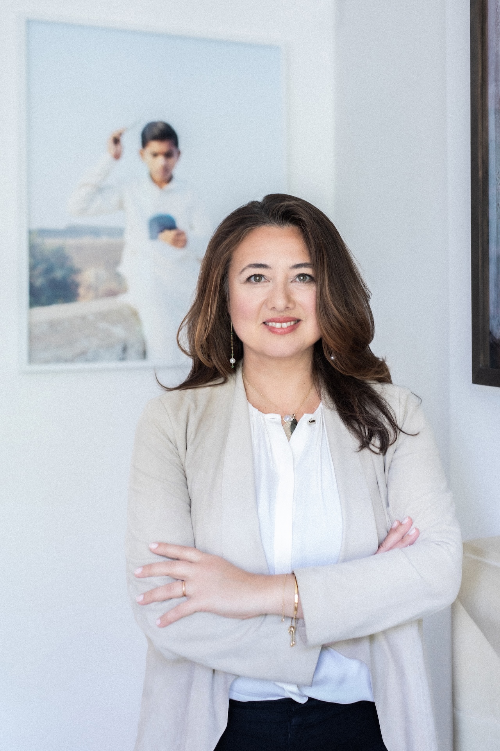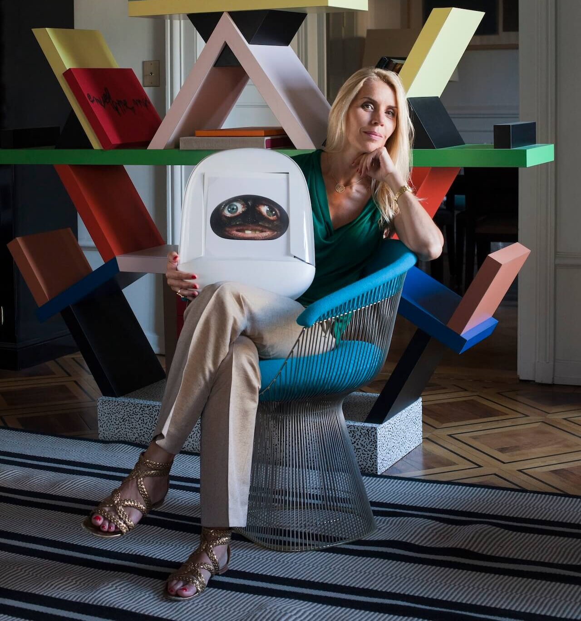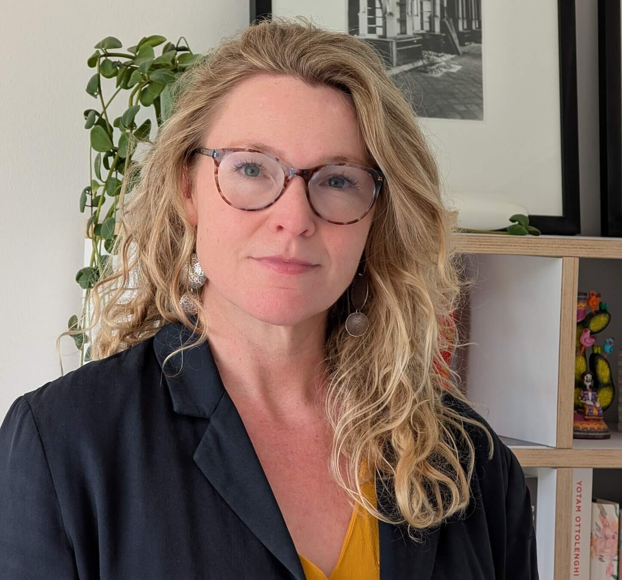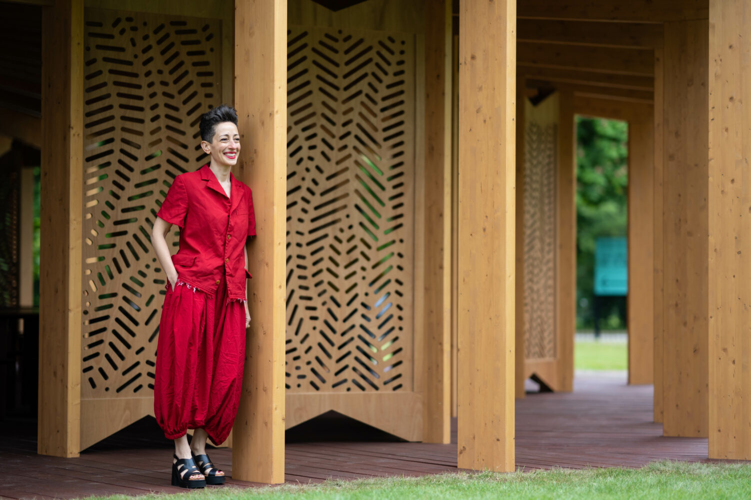

Interview Architect Lina Ghotmeh
She defines her approach to architecture as an “archaeology of the future”. Every project that emerges from her critically acclaimed firm of architects, designers and researchers, which is based in Paris, takes an in-depth, historical and materially sensitive approach. Every new gesture is drawn from the traces of the past and draws inspiration from nature.
Their award-winning ecological and sustainable designs include the Estonian National Museum, winner of the AFEX Grand Prix 2016 and nominee of the Mies Van Der Rohe Award 2017, and ‘Stone Garden’, a residential tower in Beirut that houses the Mina Image Centre for Middle Eastern Studies and won the 2021 Dezeen Architecture Award.
THE WICK: What inspired ‘À table’?
Lina Ghotmeh:
À table’ primarily draws its inspiration from nature, its surrounding, and the history of its location. It is about bringing us together with a sense of unity, questioning the way we weave our relations to one another and to earth. While designing the Pavilion, I also looked at the history of this typology, thinking of how this pavilion can become a tool for building knowledge. For instance, the word ‘pavilion’ echoes etymologically the word ‘papillon’ meaning butterfly, reflecting on its fleeting nature as a structure with a pleated roof, lightly sitting on its ground. Looking at places of assembly, the Greek symposium was also an inspiration, as a key Hellenic social event where decision makers and philosophers would meet at grand banquets, laying on tables and deciding important matters. ‘À table’ serves as an open invitation for free-flowing dialogues and debates, encouraging interaction and the exchange of ideas.
TW: ‘À table’ references the French expression that invites people to gather and sit down to eat. What does this act of eating together symbolise to you?
LG: ‘À table’ is about gathering to eat, to share, to meet, to decide. It is an assembly place. Eating together is about sharing, performing our relation to one another and that to Earth. That moment talks about sustainability, about economy, about the way we decide to relate to the world.
TW: As the creative director of this year’s Serpentine Summer Party, what creative touches can we expect?
LG: The theme of conviviality and unity takes centre stage in ‘À table’ and that will also resonate with this year’s Summer Party. It’s an honour to be invited to contribute to the creative direction of this prestigious event. For the party, I designed a special leaflet featuring the programme for the night. I also painted a large-scale vibrant artwork that will bring memorable photographic moments to the party. It was also important for me to bring the Aga Khan Master Musicians from the Soriana Project. They are eminent performer-composer-improvisers from Syria and the West who play contemporary music inspired by the rich cultural heritage of the Middle East. Musicians Basel Rajoub, Feras Charestan, and Andrea Piccioni will perform a semi-improvised exclusive set mixing the duclar, drums and saxophone. Lastly, I was invited by Maison Ladurée to design a limited-edition macarons box, which will be served to guests bringing ideas of sharing, conversation and sweet tastes together.
TW: You have recently completed Hermès’ new leather goods workshop in Normandy, France. Talk us through this project.
LG:
This is a 6,200 m2 workshop, a living space for artisans. The Atelier Hermès perpetuates my practice and Hermès’ artisanal and human culture, the spirit of passing on its exceptional know-how, and our common environmental ambitions.
With a research -driven approach, the project emerges as “an archaeology of the future”, in symbiosis with its environment and from the memory of its location. This quest focused both on the architecture of the manufacturer and on the way in which it enhances and preserves its site, in line with the house’s values. The workshop is thus a true technical achievement serving Hermès’ environmental goals. It is, to date, the first industrial building to have earned the French E4C2 label.
The wooden-framed building was constructed on an industrial brownfield site using more than 500,000 bricks, produced 70 kilometres from Louviers to minimise the impact of construction while displaying the know-how of Normandy’s brick-makers. As the main material used, the brick attests of the local embedding of the project in its environment and offers a palette of red and violet tones that vary according to daylight and the time of the year. Its position in the space takes full advantage of natural light and ventilation to limit the need for artificial lighting, heating and air conditioning.
From its construction to its day-to-day operation, everything has been designed to ensure that the building embraces, extends and complements its natural environment. This ‘archaeology of the future’ approach also permeates its appearance: echoing the motifs dear to Hermès, the square shape of the workshop is reminiscent of the house’s silk carré, while its graceful arches evoke the trajectory of a jumping horse. This innovative and timeless form, thought of from the smallest scale of the brick and as a new layer in the landscape, also recalls the gestures of artisans, the precision of the hand and the constant pursuit of excellence and beauty in their leather work. The gardens’ gentle undulations recall the arches of a manufacturer that blends into its landscape, down to the materials used to construct it.
“‘À table’ serves as an open invitation for free-flowing dialogues and debates, encouraging interaction and the exchange of ideas.”
